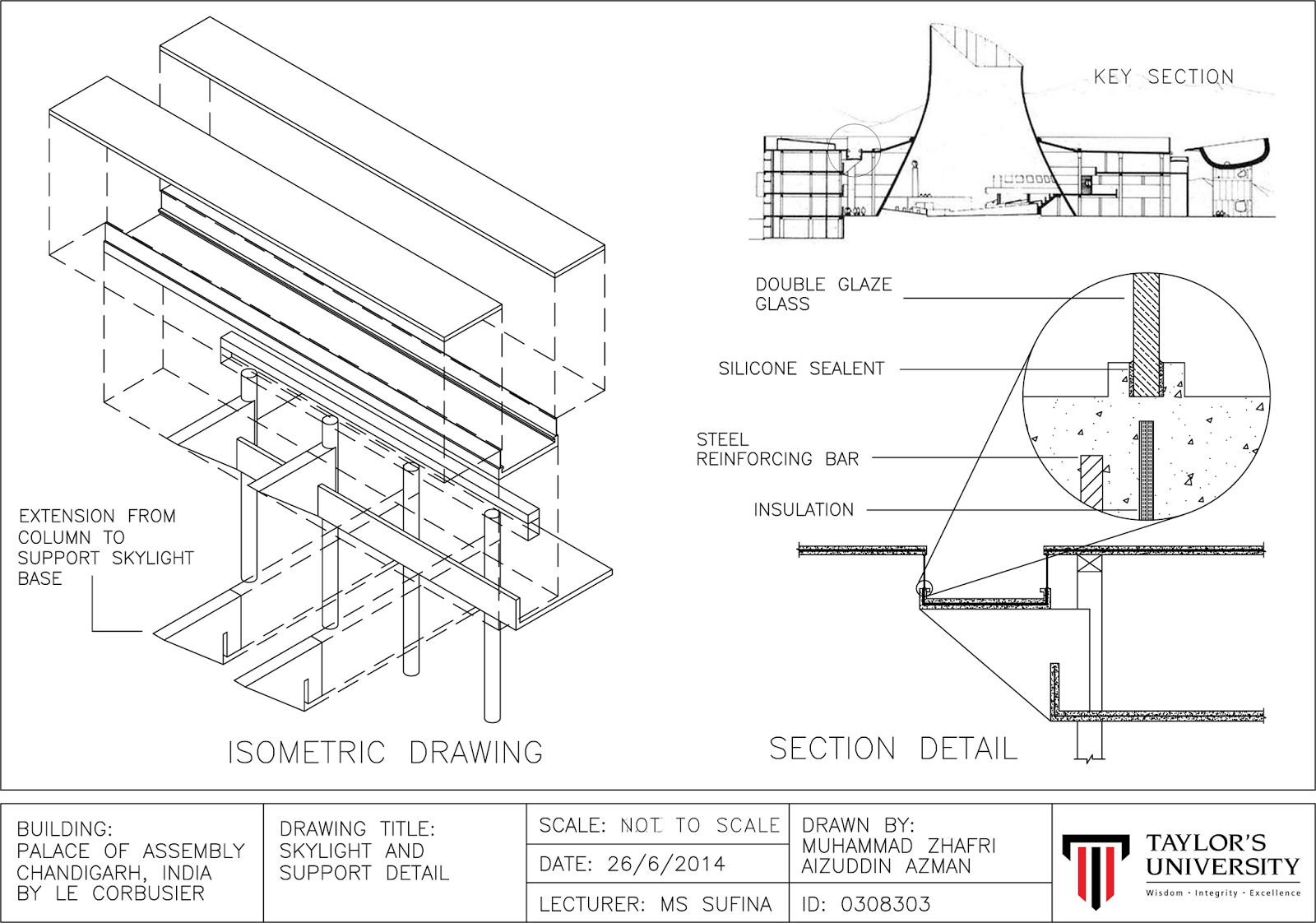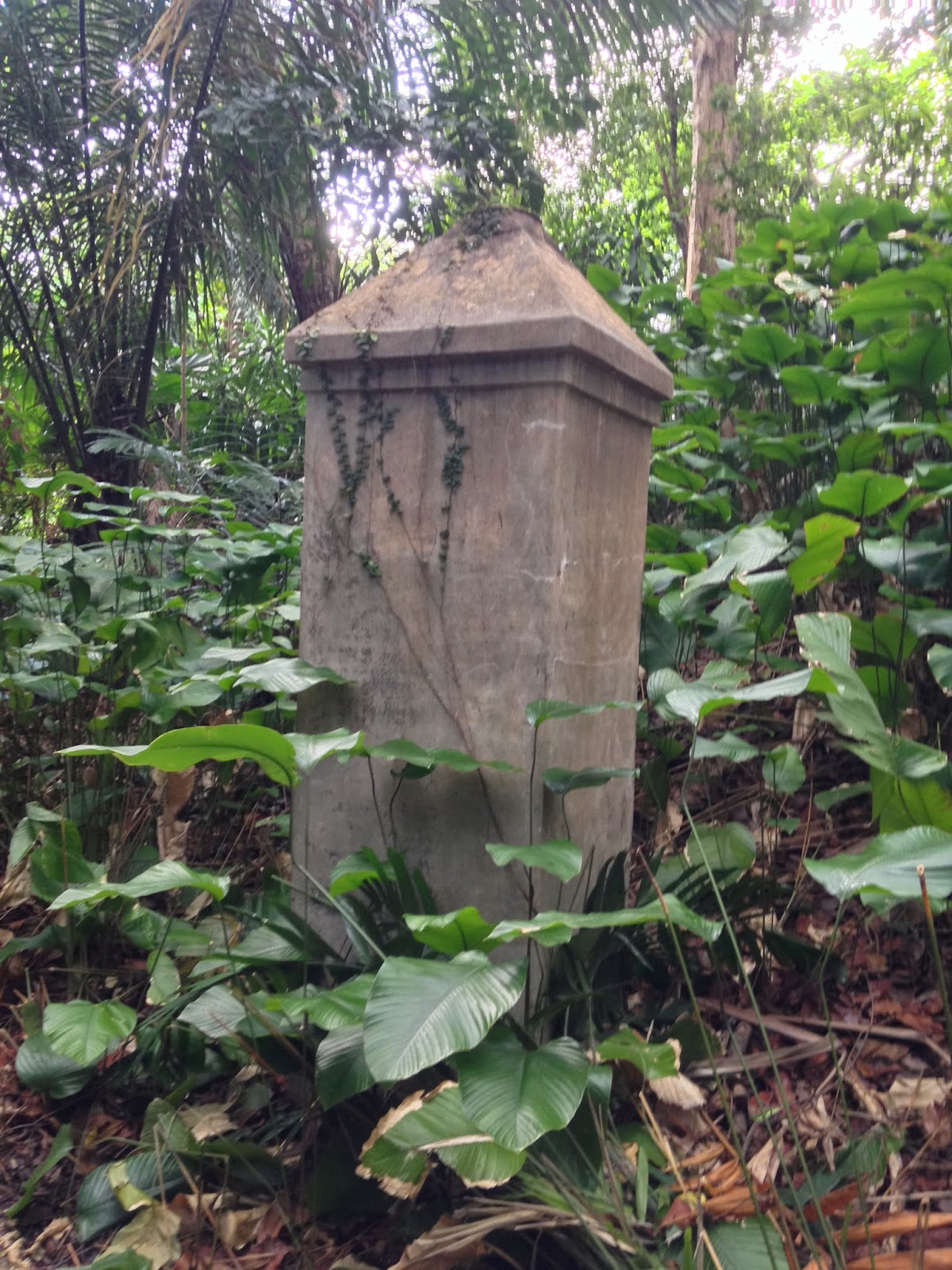This project required a site visit to Taman Negara Pahang with the intention of exposing the class to nature and its relation with the modern world. Its aim is to make the class more alert on environmental and social issues through personal experience, hence it's purely subjective and is based on the student's own opinion. At the end of the site visit, a report was done to capture and record the experience of delving into nature.
Subjects
- Architecture Culture & History 1 (4)
- Architecture Culture & History 2 (2)
- Architecture Design Studio 1 (3)
- Architecture Design Studio 2 (1)
- Architecture Design Studio 3 (3)
- Architecture Design Studio 4 (2)
- Building Construction 2 (2)
- Building Material (3)
- Building Science 1 (1)
- Computer Applications (1)
- Design Communication (6)
- Environmental Sustainable Design (2)
- Theories of Architecture and Urbanism (3)
Wednesday, July 23, 2014
[ESD] Project 1 : Paying It Forward
The purpose of this project is to develop community skills for designers such as ourselves. Working in teams improves the knowledge and hones the abilities to work efficiently. The skills acquired are useful for professional design practices in the future. The objectives are to engage with the theme, embrace, examine and reflect on the notions of community and what it means.
The video progress of the project
Research poster summing up the entirety of the project
The video progress of the project
Sunday, July 20, 2014
[ComApps] Computer Graphics
This subject contains 3 projects to introduce the use of computer generated 3-dimensional drawing and graphics which can then be implemented in further architecture-related projects such as presentation boards.
The entirety of this subject's coursework can be found through This Link including the work in progress or the web address http://zhafricomapps.blogspot.com/
The entirety of this subject's coursework can be found through This Link including the work in progress or the web address http://zhafricomapps.blogspot.com/
[Bcons2] Project 2 : Understanding Forces in Solid and Surface Construction
The same group consisting of 7 people was required to propose a building (solid construction or surface construction) and identify the different types of structural systems used in the construction of the building and produce a sectional detail model of the building. The building chosen was Palace of Assembly in Chandigarh by Le Corbusier. The structure was of solid construction.
Palace of Assembly Chandigarh.pdf
The project also requires an individual work in which each member of the group have to produce their own sectional detail drawing of the building.
Palace of Assembly Chandigarh.pdf
The project also requires an individual work in which each member of the group have to produce their own sectional detail drawing of the building.
[Bcons2] Project 1 : Understanding Forces in Skeletal Structures
This project requires a group of 7 to build a skeletal tower using only popsicle sticks and different joining medias such as string tying and nailing with no glue. The tower is then subjected to stress by means of putting weights on top of it. Several prototypes of different models were produced to test the effectiveness of joints and designs. At the end of the test an analysis was made of the failures of prototypes and its solutions.
The popsicle stick tower managed to stood to a weight of 60kg
Building Construction 2 Popsicle Stick Tower.pdf
[Bscience] Case Study
This project requires a group of 7 people to conduct 2 case studies of a building and identify its innovative passive design strategies. The 2 chosen buildings were Menara Mesiniaga located in Malaysia and Nanyang Technological University located in Singapore.
Menara Mesiniaga.pdf
Nanyang Technological University.pdf
Menara Mesiniaga.pdf
Nanyang Technological University.pdf
[Studio3] Visitor Interpretive Centre
Project 3 requires an architectural response to design an interpretive center emphasizing on engagement and relationship to the site, spatial experiences and programmatic requirements.
[Studio3] Project 2 : Genius Loci
The first part to Project 2 requires an analysis of the site context which was located in Labrador Park, Singapore. It is a requirement for any design project as it will suggest a series of parameters to suggest architectural solution relating to the context of the site.
The second part of Project 2 was to design an interpretive center based on the analysis done. This design process would later be carried on into project 3 as the design is further developed.
The information collected was then presented in a single presentation board.
[Studio3] Project 1A & 1B : Journey of the 5 senses
The main objective of Project 1A is to identify and analyze spatial order and spatial poetics through precedent studies. The main aim is to analyse 2 selected architectural precedents and analyse the spatial poetics & spatial typology of the selected precedents. The group consisting of 5 students, select 2 precedents for analysis , one being pre-modern and the other being contemporary with the spacial typology of linear and concentric.
Villa Foscari, Pre-modern, Concentric Typology
Nelson-Atkins Museum of Art, Contemporary, Linear Typology
Project 1B is a continuous project from Project 1A, and requires the group to design a walk themed ‘journey for the five senses’ based on a chosen poem.
The Wall
The wall devilishly grey;
I made it myself; so strong, so high.
Neither could I break nor could I fly;
Not a wall of brick or stone,
Made of intangibles-
Fear, despair, angst;
Left me cloaked in a darkness infinite
I perish here of
desolation, not
stronger enough to
shatter the wall, and let
the light shower my soul.
The soul craves for
the hallowed ray, for
someone to crush the
wall into dust,
set me free,
show me the light.
Linear Interpretation of the poem
Concentric interpretation of the poem
Subscribe to:
Comments (Atom)







































