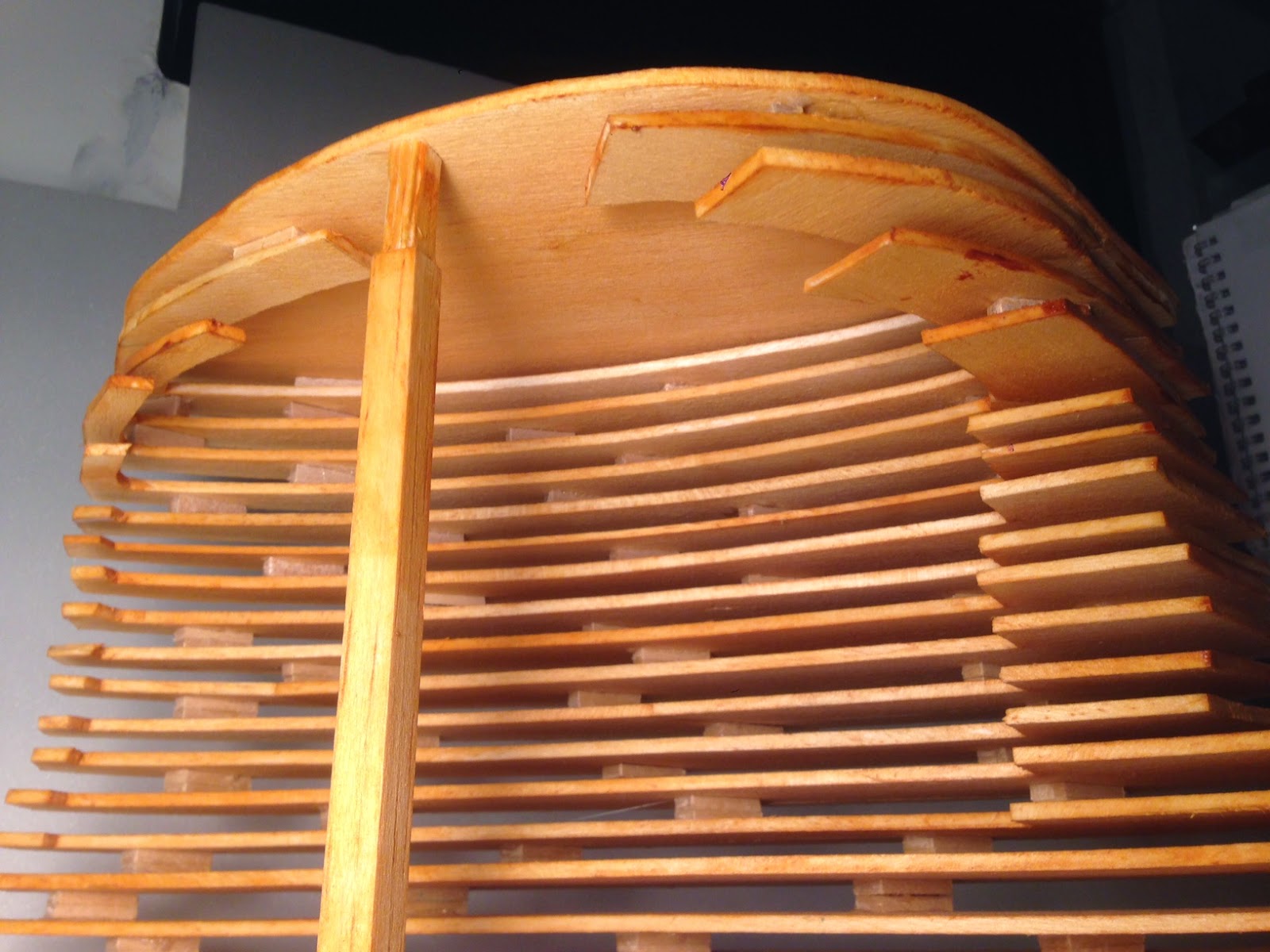Project 2 is about applying the knowledge in Malaysian context. Once again we're in a same group of 5 from project 1. From there we were assigned a Modern building in Kuala Lumpur for the research. In the end of the project we're to produce and compile every single detail of the information of given/researched based on our knowledge into a web book.
The building chosen is the historical Telekom Museum building.








